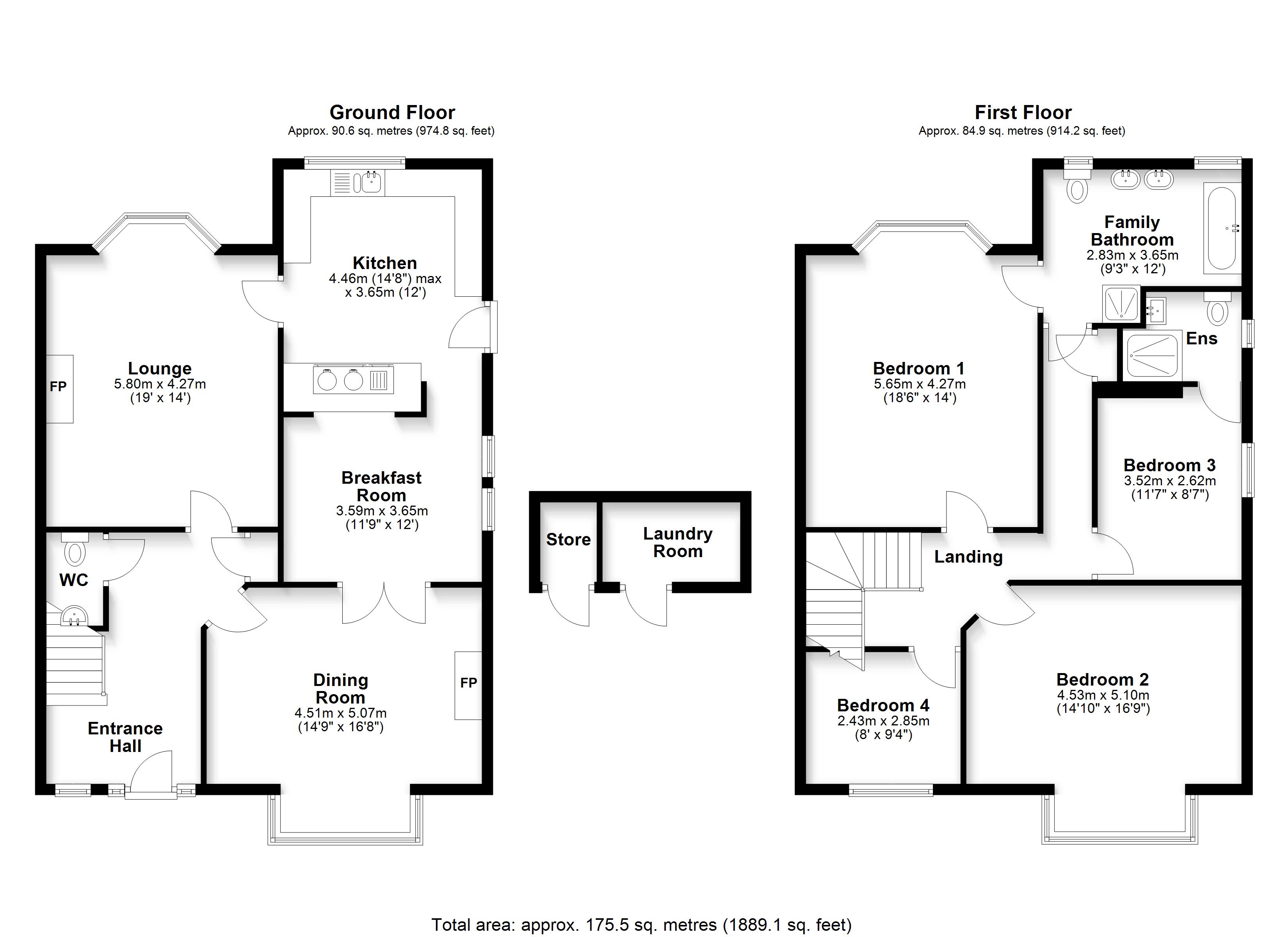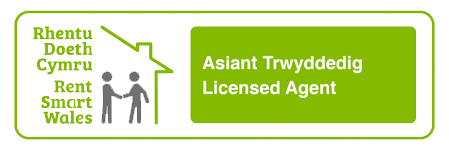Penylan Road, Penylan
f : toggle fullscreen
left-key: previous photo
right-key: next photo
Property Summary
Practically Perfect – A Truly Outstanding Penylan Residence Located in the heart of ever-popular Penylan, this remarkable and substantial property combines timeless elegance with impeccable modern refinement. Fully refurbished throughout to the highest standard, the home boasts generous proportions, soaring high ceilings, and exquisite bespoke finishes. Packed with period charm, the property retains many original features, including ceiling cornices, picture rails, beautifully preserved sash windows, and working open fireplaces—all contributing to its rich character and warmth. At the heart of the home lies a stunning, handcrafted kitchen featuring a gas AGA stove and bespoke joinery that continues into the charming breakfast room and inviting living room. Every detail has been thoughtfully considered—this is a renovation where no room has been left behind. A wide, welcoming hallway offers an immediate sense of space and leads to a cloakroom/WC, coat cupboard, elegant dining room, cosy living room, and the outstanding kitchen and breakfast areas. Upstairs, the home continues to impress with four generously sized bedrooms, a luxurious four-piece family bathroom, and a stylish en-suite to bedroom three. The rear garden is a private haven—beautifully maintained and well-established, it offers direct access to a basement utility room, wood store, and outhouse. At the front, a manicured garden with mature borders and a spacious driveway provides parking for multiple vehicles—complete with an EV charging point and outdoor tap. Perfectly located, the property is a short stroll from the vibrant Wellfield Road, with its array of shops, restaurants, and cafés, as well as the expansive Roath Park recreation ground, flower gardens, and picturesque lake. Families will appreciate the proximity to several highly regarded primary and secondary schools, while commuters benefit from quick access to the A48/M4 link Anti-Money Laundering Regulations In accordance with the Money Laundering Regulations 2017, we are legally obliged to carry out anti-money laundering checks on all buyers and sellers involved in a property transaction. While we remain responsible for ensuring that these checks and any ongoing monitoring are completed correctly, the initial verification is undertaken on our behalf by Credas. Credas are a digital identity verification provider who are certified against the UK Government's Digital Identity and Attributes Trust Framework. Credas will contact you once you have formally instructed us to act on your sale, or once an offer has been accepted on a property you intend to purchase. The fee for these checks is £60 (which includes VAT). This charge covers the cost of accessing relevant information, together with any necessary manual reviews and ongoing monitoring. Payment must be made directly to Credas in advance of us marketing your property (for sellers) or issuing a memorandum of sale (for buyers). This fee is non-refundable. We receive a portion of the fee from Credas as remuneration for our involvement in arranging and administering these checks.
f : toggle fullscreen
left-key: previous photo
right-key: next photo




